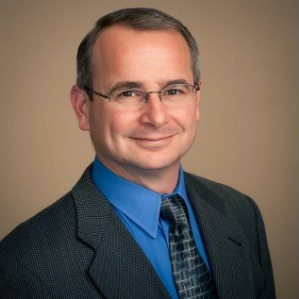For more information regarding the value of a property, please contact us for a free consultation.
Key Details
Property Type Single Family Home
Sub Type Single Family Residence
Listing Status Sold
Purchase Type For Sale
Square Footage 4,000 sqft
Price per Sqft $91
MLS Listing ID 1381427
Style Rambler/Ranch
Bedrooms 4
Full Baths 3
Year Built 1997
Annual Tax Amount $2,708
Lot Size 0.880 Acres
Property Sub-Type Single Family Residence
Property Description
A HOME FOR ALL SEASONS. You will love this home in the Spring surrounded by the budding of maple trees and daffodils on the hillside. In Summer, you will enjoy family barbeques on the large covered patio with plumbed gas for the grill, plenty of shade, a wooded forest backyard for privacy and low maintenance landscaping. Fall is gorgeous with the brilliant autumn leaves and the friendly deer. Woodland Hills is a winter wonderland and you will enjoy the snowy days in this cozy, spacious 4 bed 3 bath home with vaulted great room with fireplace and a fantastic kitchen with hardwood floors. The driveway is heated and his and her snowblowers included, so no big problem. This is a one owner all brick home built with quality and care including extras like larger duct work, wiring on roof to melt snow, light on pillars at driveway. Garage is extra wide and will fit two cars and four wheeler. Shed on outside, big workshop in garage area, built in safe and vault. Nice office on main level (could be 5th bed) plus formal living room and loft upstairs. Large bonus room in bsmt. with kitchenette. Must see this great affordable home in excellent condition in wonderful area and fantastic views. Buyers to verify sq. ft. and all info.
Location
State UT
County Utah
Area Payson; Elk Rg; Salem; Wdhil
Zoning Single-Family
Rooms
Other Rooms Workshop
Interior
Heating Forced Air, Gas: Central
Cooling Central Air
Flooring Carpet, Hardwood, Vinyl
Fireplaces Number 1
Equipment Storage Shed(s), Workbench
Laundry Gas Dryer Hookup
Exterior
Exterior Feature Basement Entrance, Double Pane Windows, Entry (Foyer), Lighting, Patio: Covered, Skylights
Garage Spaces 2.0
Utilities Available Natural Gas Connected, Electricity Connected, Sewer: Septic Tank, Water Connected
View Y/N Yes
View Valley
Roof Type Asphalt,Pitched
Building
Lot Description Road: Paved, Secluded, Sprinkler: Auto-Part, Sprinkler: Manual-Part, Terrain: Mountain, View: Valley, Wooded
Story 3
Sewer Septic Tank
Water Culinary
Structure Type Brick,Stucco
New Construction No
Schools
Elementary Schools Salem
Middle Schools Spanish Fork Jr
High Schools Salem Hills
School District Nebo
Others
Acceptable Financing Cash, Conventional
Listing Terms Cash, Conventional
Read Less Info
Want to know what your home might be worth? Contact us for a FREE valuation!

Our team is ready to help you sell your home for the highest possible price ASAP
Bought with IMPOWER Real Estate
Get More Information

Jerome Bennett
Principal Broker | License ID: 5451352-PB00
Principal Broker License ID: 5451352-PB00

